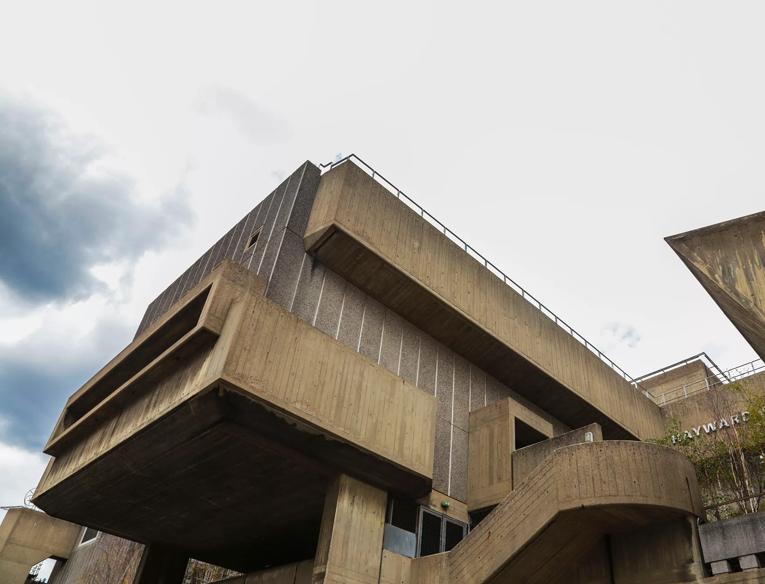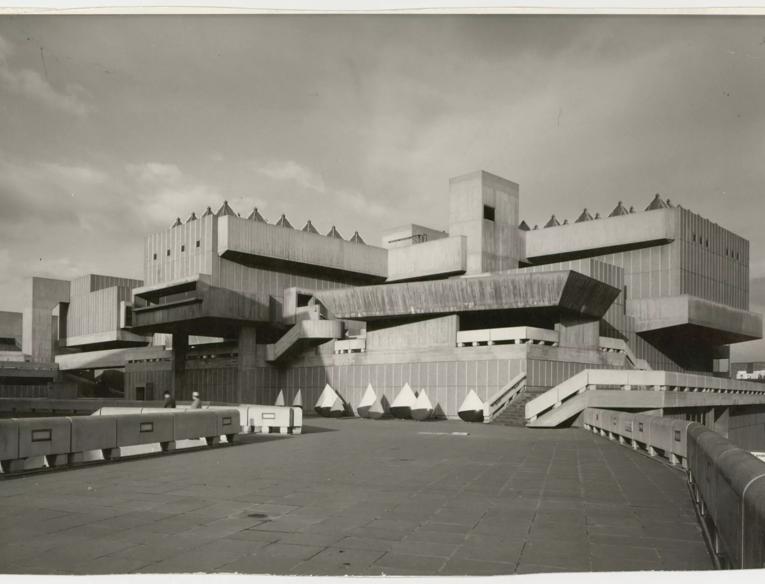Construction of our Queen Elizabeth Hall
Southbank Centre’s Queen Elizabeth Hall was opened by Her Majesty the Queen in March 1967.
Ranked as ‘the ugliest building in Britain’, by a Daily Mail poll shortly after its opening it has long shaken off that tag to become a much loved venue, celebrated for its iconic brutalist architecture.
The text here is based on information found in ‘The Art of Concrete: Building the South Bank Arts Centre’ by Christine Wall, Linda Clarke, Charlie McGuire and Olivia Muñoz-Rojas.
This pamphlet was produced as part of a University of Westminster research project entitled Constructing Post-War Britain: Building Workers’ Stories, 1950-1970.
The construction of such a modern building took time, with work on Queen Elizabeth Hall commencing in 1963. These images, selected from our archive, offer a unique look at that long careful construction process.

In the foundations
Here we can see a number of workers in shaft creating pile caps, consisting of concrete pillars with steel reinforcement frames.
Work on the Queen Elizabeth Hall commenced in the summer of 1963 and started with the excavation of the site. The construction of such a complex building required a skilled labour force of draughts people, engineers, scaffolders, carpenters and steel-fixers.
By 1965 approximately 250 men were working on the site. It was a difficult task to recruit and maintain a labour force with the skills necessary for the construction of this complex building, particularly during what was a period of high activity in the building industry in London and the South East.

On the scaffold
This image shows the view from the Belvedere Road side of the upper level construction site, looking east towards St Paul’s Cathedral and the Oxo Tower.
In the foreground the top of a formwork or ‘shutter’ can be seen. Concrete was poured into these wooden moulds to create the support columns. Each shutter was produced to very specific standards and a specific type of wood Rip-sawn Baltic pine was chosen due to it having ‘the most satisfactory grain structure’*. This produced the vertical patterning that can be appreciated on many of the concrete surfaces of the buildings.
*Quote from ‘South Bank Arts Centre’, Concrete Quarterly 72 (1967): 2-8, 3.

Site cleared and ready to go
Taken from the Royal Festival Hall, this photo shows the cleared site, ready for construction, which has begun on the right hand side. Also visible in the image are the River Thames and a few parked cars belonging to workers on the site.
After going out to tender, Higgs and Hill Ltd. (whose logo can be seen on a piece of apparatus in shot) became the main contractor for the proposed works and were responsible for excavating down to pile cap level. The company had a wealth of experience digging foundations in a wide range of materials. Their previous work included the Festival of Britain foundations, old wharfs and dry docks, refuse, and timber piling.

Early work is underway
In this photo we can see an overview of the early site work, looking towards River Thames and Waterloo Bridge. As well as the sand piles and corrugated iron roofed sheds a sign reading 'L.C.C. Architects Department' is just visible in the bottom left corner.
Detailed drawings of the size and position of each piece of formwork or ‘shutter’ – the wood mould for the concrete – including the positions of every fixing, were drawn up by the draughtsmen. Each drawing needed approval by the L.C.C. Architects, so workers would journey to the County Hall every day to submit their drawings. Once signed off by the architects, each drawing was handed over to the joiner’s shop to create the shutter, and the position of each shutter was laid out precisely and checked by an engineer.
With thanks to Rodney Bond for explaining the work process.

Commencing with the concrete
This image shows an overview of construction site looking west with excavated ground towards the rear of the view.
Building close to the edge of the River Thames created problems for all the constituent buildings of the Southbank complex. As these were the days before GPS, it was difficult to accurately centre the augers of the massive drills used and inaccuracies were often discovered in the positions of the piles. The solution was to set out a complex series of beams and connect them to several of the perimeter piles.

Work underway across the whole site
This image shows an overview of the north edge of the construction site, looking west towards Hungerford Bridge with pedestrians passing by on the river side.
In the background, the Royal Festival Hall is visible clad in scaffolding. Royal Festival Hall was remodelled in 1964, alongside the construction of the Queen Elizabeth Hall, to provide a new back-of-house, green room and restaurant space, as well as new walkways to connect the two venues together.

Glazing the building
Workers installing a large sheet of plate glass into its cast anodised frame. The frames were set into pre-cast concrete panels made from Cornish granite, which were used for many of the exterior vertical surfaces.

Setting out the auditorium
The site of the Queen Elizabeth Hall auditorium, looking west towards Royal Festival Hall and Hungerford Bridge.
The whole of the underside of the Queen Elizabeth Hall was built on a cantilever basis, laid down on temporary steel structures whilst workers built the mushroom-type columns to support it. The auditorium floor could not support itself until the walls and roof were eventually added to make it structurally complete. Only after this could the workers dismantle the supports from beneath the auditorium floor.

Beginning to take shape
This is an overview of the site from Belvedere Road, facing the River Thames and Waterloo Bridge. Mushroom pillars can be seen in the top left of the image, and in the bottom left, draughts people drawing up plans.
The mushroom-shaped columns, each standing 17 feet tall, were all cast and completed in one pour including the cap. This process took a great deal of trial and error in order to perfect, as each column had to be levelled to within 5mm precision.
A section of the site was designated for experimentation and was referred to as the ‘graveyard’. In the graveyard, sample panels were temporarily constructed in order to trial different methods of pouring the concrete and later discarded.


